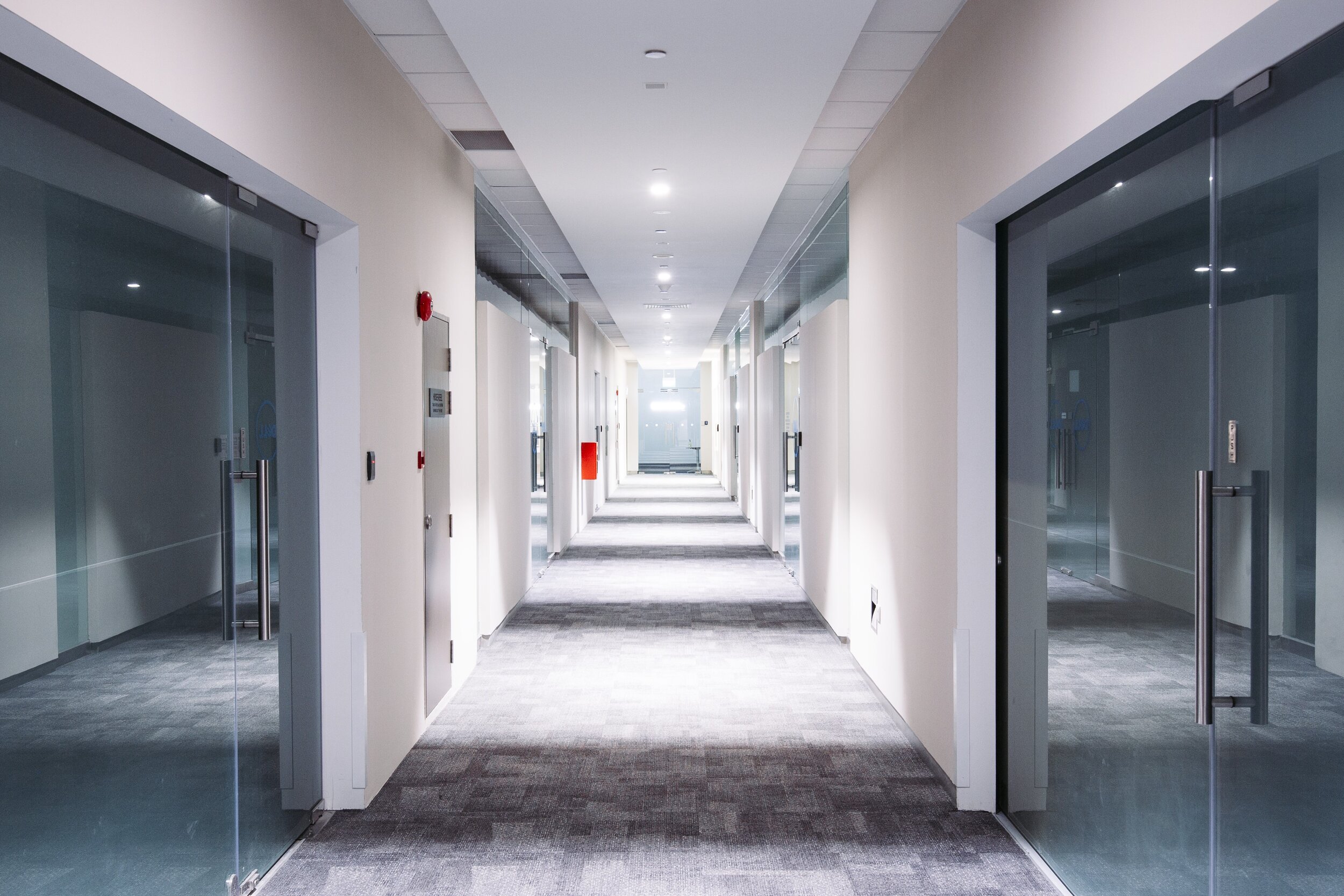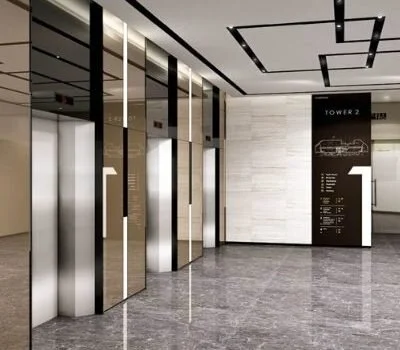





Sleek and Updated Interiors at The Strategy
Central to this office building is the high-ceiling, circular lobby. It acts as the centrepiece, with lift lobbies and footpaths to different blocks branching out. Walkways feature full-height glass windows and doors to create a sense of dynamism. Emphasis was placed on flow details in lift lobbies, complete with a futuristic finish that exudes elegance and style. We were hired as the interior designers to update the look and feel of the common areas to a sleek and modern finish. Check out our adjacent interior design makeover at The Synergy.
Call us or email us today for high-style cost-effective upgrading of common areas at Business Buildings and Condominiums. Please check out our residential interior design portfolio if you are a home-owner.
