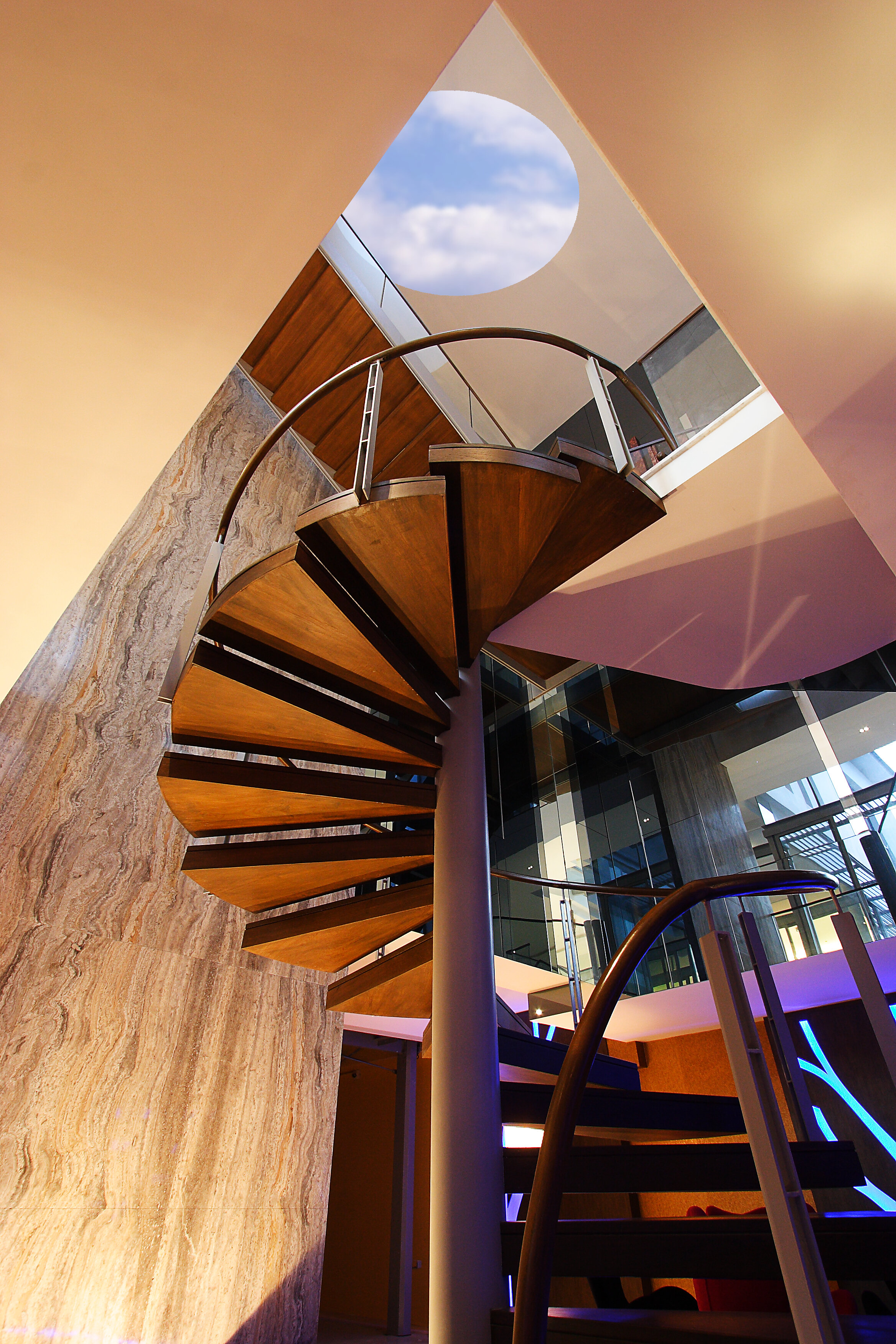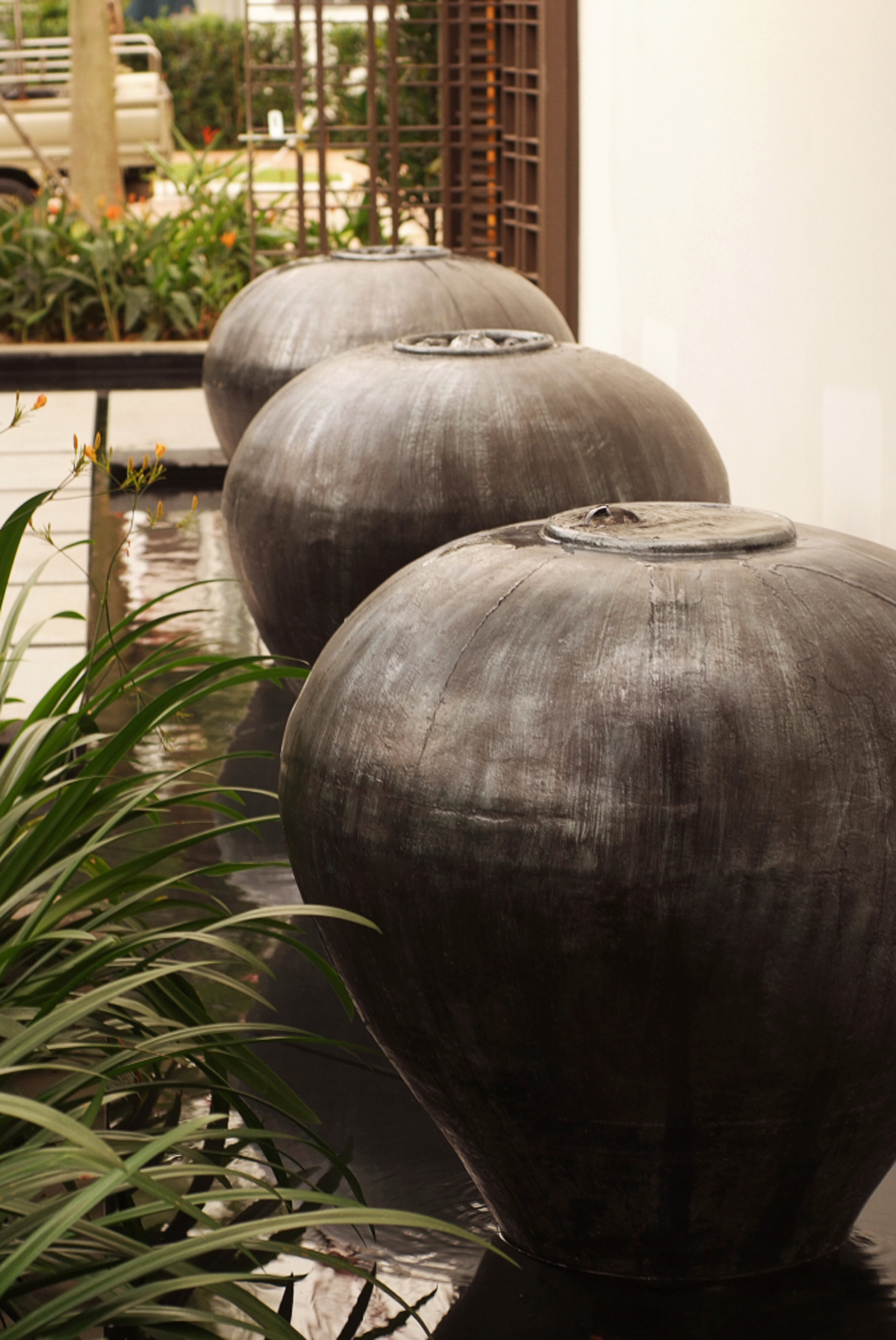An Interior Design and Architecture Collaboration at Sentosa Cove Way Wins the Singapore Design Award
Conceptualised as a car collector’s home, this luxurious Sentosa Cove bungalow features bold and confident lines that make a stylistic statement all its own. For the exterior façade, the architect chose to frame its outlook with sculptural gardenias, anchoring it with a contrasting car porch trellis, a dominant archway and a “Flying Roof”. In the night, the lit granite stepping stones invite guests on a verdant path towards the main entrance where the multi-faceted personality of this 15,800 square feet property unfolds. This home houses many interesting interior design details – a whimsical grand foyer that lifts the spirit with silent musical notes, a floating spiral stairwell, a ginormous timber door, a star-dusted home theatre, a glamorous home bar, a topless glass elevator, and a spacious convertible basement which can showcase 16 collector cars or be effortlessly transformed into an entertainment venue. During the day, taking centre stage is the lap pool which is sandwiched between the home’s living and dining pavilions, providing a visual vista to a charming waterway as well as instant access to an inviting lap pool and jacuzzi.
This Sentosa Cove project was a Singapore Design Award Winner. It also won the Asia Pacific Property Awards under Residential Interior Show Home.
Read more about the winning interior design touches in this Sentosa Cove home’s luxurious home theatre and the show-stopper home bar.
This project was featured in Form Magazine.
Call us today to elevate your interiors to a new pinnacle of luxury and style.
























